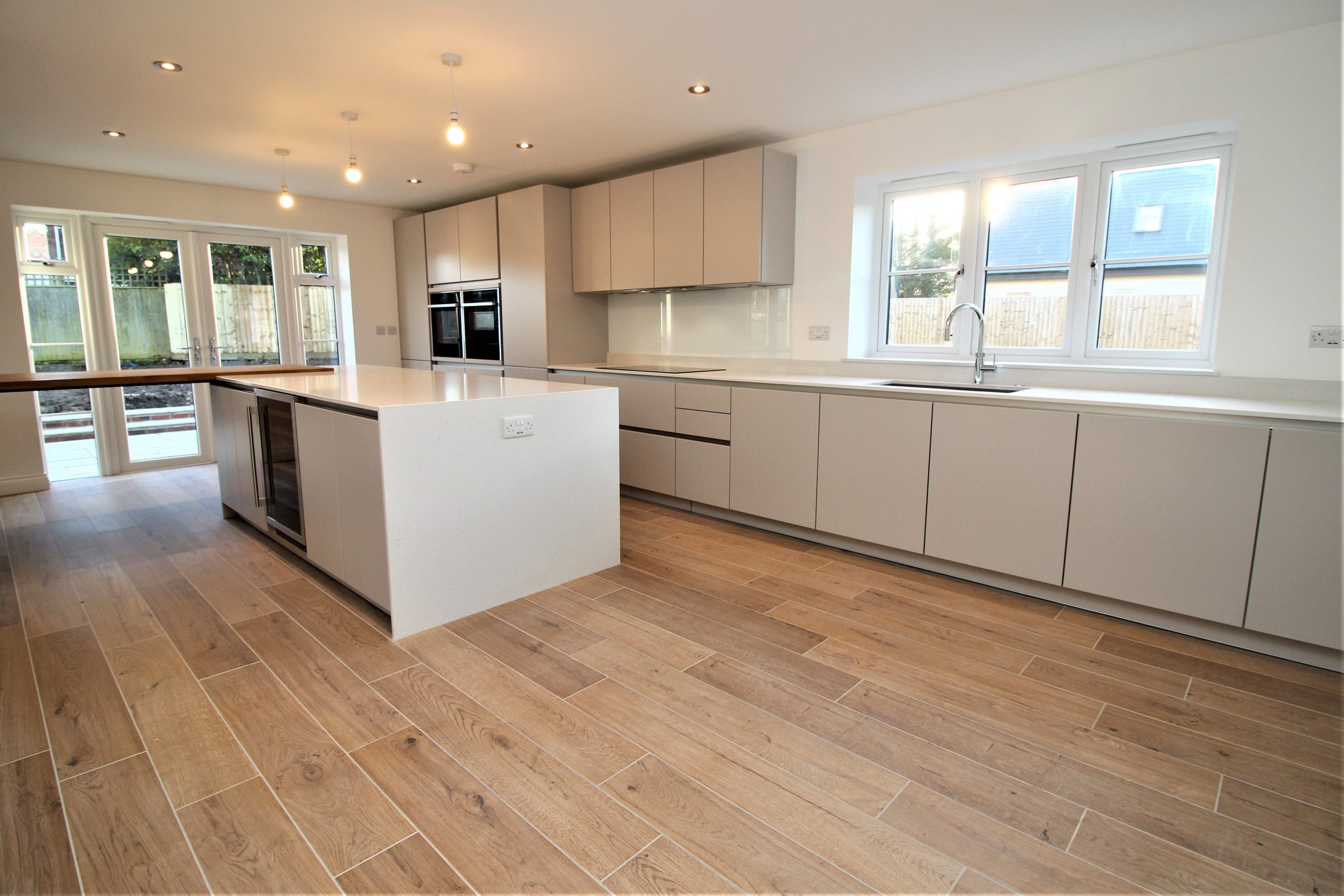Covid 19 update
Due to Government recommendation and in the interest of safety we have decided to close our show home until further notice.
Please contact our office for further information and updates 0333 358 3558
Floor Plans
Description
This 5 bedroom detached house is the largest of the new Smoke Acre development. Rowan House really stands out, with its spacious rooms and a unique vaulted ceiling in the luxury master bedroom. Download brochure.
The heart of any house is its kitchen, and that’s why we asked our trusted associates at The Kitchen Partners for their help in bringing you the very best kitchen possible. With this expertise, we’ve put together a stylish and contemporary space, that puts practicality first.
The house brings you all the advantages of a modern living, but its situated within the traditional setting of the the village of Blunsdon. Rowan house is close to local amenities and has excellent transport links to Swindon and beyond.
The house links to the A419 providing quick access to the centre or Junction 15 of the M4, Also the mainline station is only 5 miles away, with direct access to London on the new electrified service.
Details
| General | uPVC double glazed windows and French doors in anthracite grey woodgrain, with multipoint locking system
GRP Front door with multi point locking. External water taps NHBC 10 year warranty Unvented Hot water system with secondary hot water loop Remote control electric garage doors |
| Internal Finishes | Oak internal doors
White painted walls White gloss window boards, skirting and architrave Polished Chrome ironmongery Porcelanosa tiled floors to kitchen, dining, utility and hallway |
| Heating | Wifi controlled Gas fired underfloor heating to all ground and first floor rooms
Chrome Electric towel rails to bedrooms and en-suites |
| Electrical | Superior electrical specification·
LED down-lights in hall, kitchen, dining room, over fitted wardrobes in bedrooms, cloakroom, bathroom and en-suites Central pendant lights in all rooms Modern Crystal chandelier over stairs Wall lights in study/family room/dining room and lounge Additional Plinth lighting in kitchen Additional plinth lighting on a movement sensor in bathroom and en-suites TV and satellite sockets to all bedrooms, lounge study and kitchen USB charging sockets in bedrooms, kitchen, study, lounge and dining room. Smoke Alarms External lights to rear, front and side of property Fully fitted Burglar Alarm |
| Kitchen | Modern yet stylish practical kitchen
Open plan kitchen, dining and seating area Island with seating Resilient Silestone quartz worktops in the kitchen and utility Integrated appliances 3 in 1 boiling tap |
| Bathrooms, Cloakrooms and En-suites |
Ground floor toilet, with contemporary fittings Vado shower valves and taps Laufen Contemporary Chrome Fittings Laufen Vanity Units Solid 1200mm x 800mm shower trays 200mm chrome shower head and separate mini shower kit Sliding glass shower doors Double ended bath 1800mm x 800mm bath Laufen Wall hung rimless toilets with concealed cisterns and luxury toilet seats Porcelanosa Ceramic tiles |
Ground Floor
| Hallway | Open plan hallway and greeting area with an L-shaped staircase to first floor and access to all the major rooms of the house |
| Sitting Room | Large open plan sitting room with double doors connecting to the kitchen dinner, ideal for staying connected throughout the house.
West facing french doors connect the sitting room to the garden, with a large window opposite ensuring a light and air space. |
| Study | Spacious home study with views of the front of the property. |
| Kitchen Dining room | Large open plan kitchen & dining room with french doors leading to the garden and sitting room. Making a bright and airy space, ideal for entertaining
Fully fitted kitchen with: stainless steel hob unit in island. Built in single Neff oven Built in single Neff combination oven/ microwave Neff warming drawer 70 cm wide Neff induction hob. Built in tall Neff larder fridge Built in tall Neff freezer Generous cupboard and drawer space Silestone Quartz work surfaces. |
| Utility | Space for a washing machine and tumble dryer plus stainless-steel sink and ample cupboard space |
| Double Garage | Spacious drive in double garage with access to the utility and garden in the rear, ideal for a car and plenty of storage. |
- Induction Hob
- Neff oven
- Kitchen
- Utility
- Living Room
- En-suite
- Bathroom
- Master bedroom
- Master en-suite
First Floor
| Landing | L shaped Staircase leading to a spacious landing with easy access to the bedrooms and family bathroom |
| Master Bedroom, Dressing room and Ensuite | Unique and spacious Master bed with a 3.5m Vaulted ceiling, complete with two dormer windows and a double glazed rooflight.
Walk in dressing room with large fitted wardrobes and access to the ensuite with vanity unit and large shower |
| Second Bedroom and Ensuite | Generous size with a fully fitted wardrobes, ensuite, with basin with vanity unit and large shower |
| Third Bedroom and Ensuite | Generous size with a large full length fitted wardrobe, ensuite, with basin with vanity unit and shower |
| Bedroom 4 | Full size double bedroom fitted wardrobe. adjacent to the family bathroom for seamless access |
| Bedroom 5 |
Bedroom with fitted wardrobe and space for a double bed |
| Family Bathroom | Separate bath and shower, toilet and large basin with vanity unit for storage with window |
For further help and information please call our agents Dewhurst & Co 01793 701111 or register your interest below















